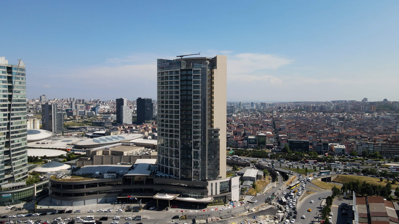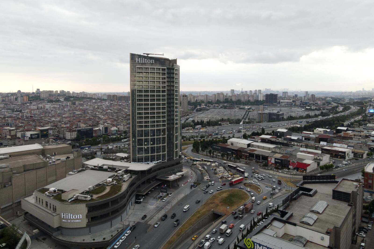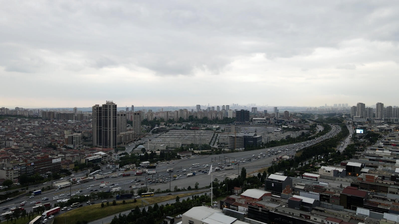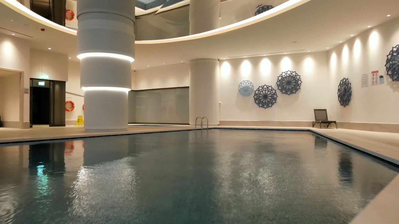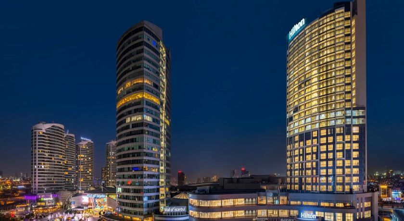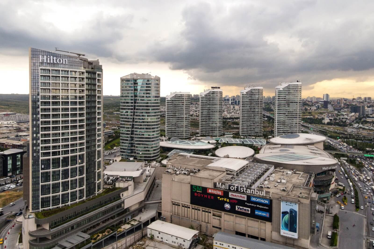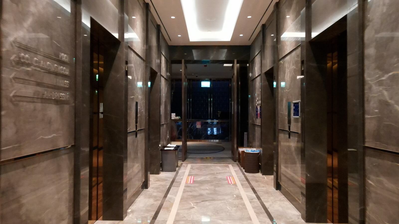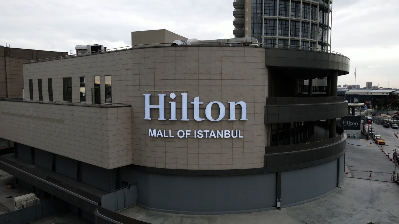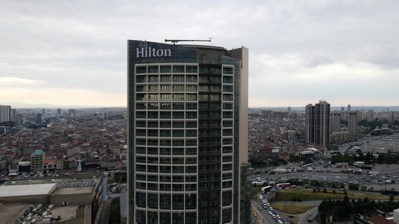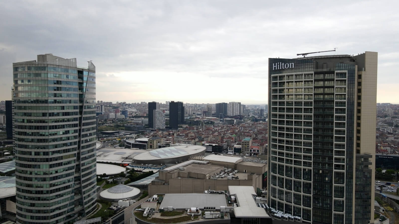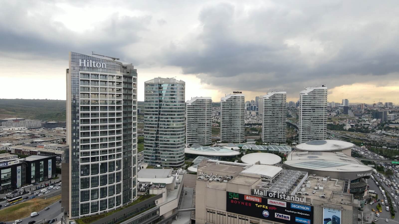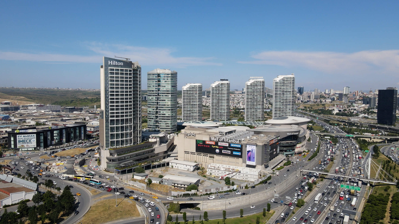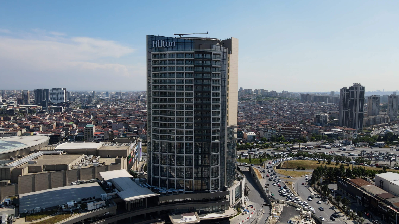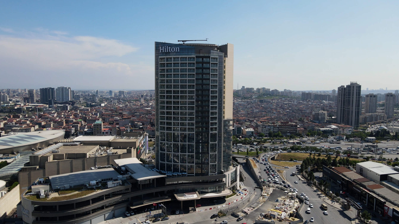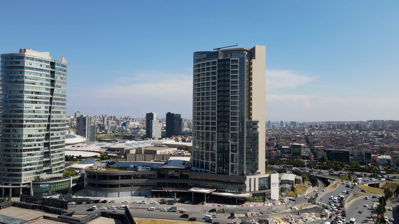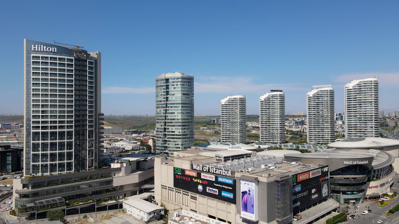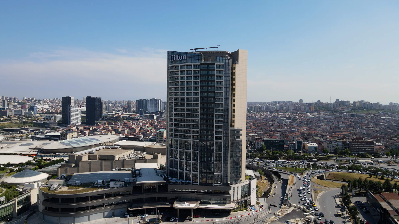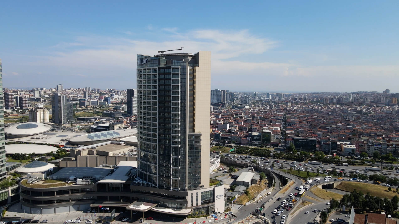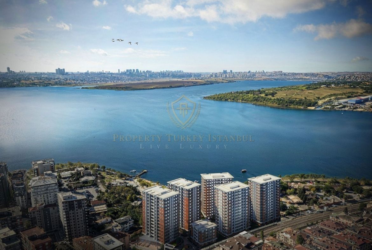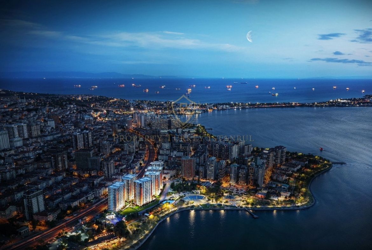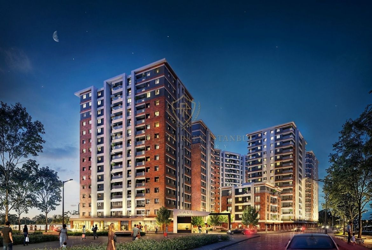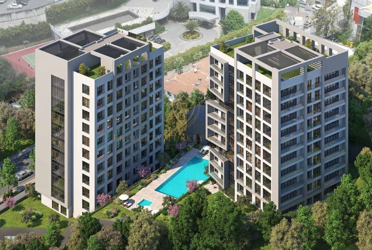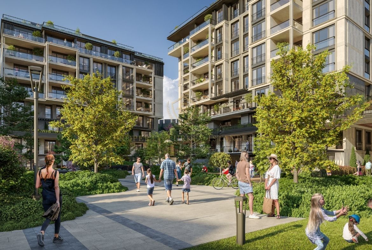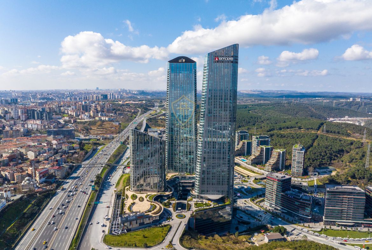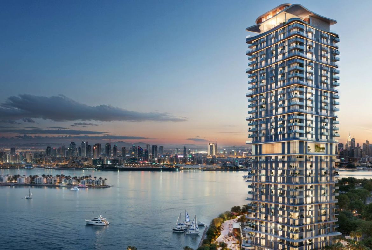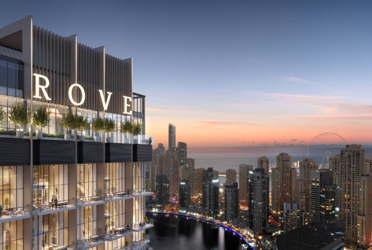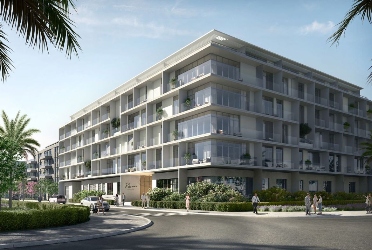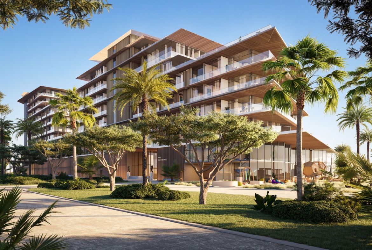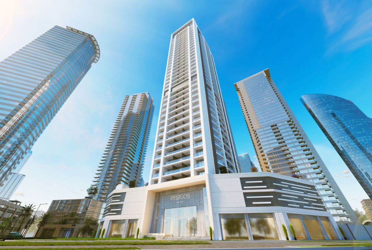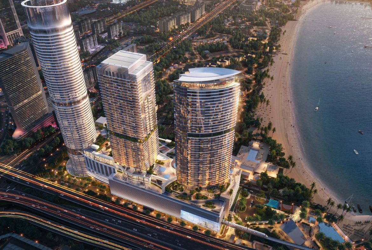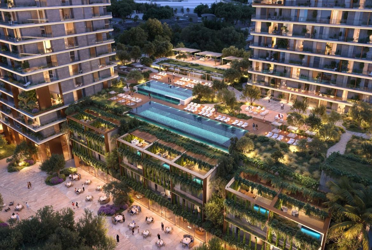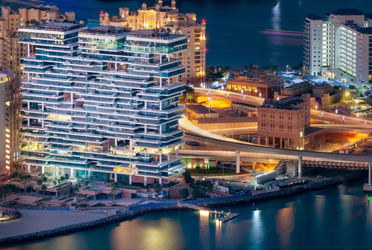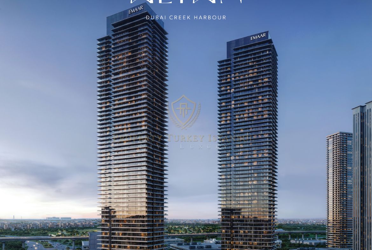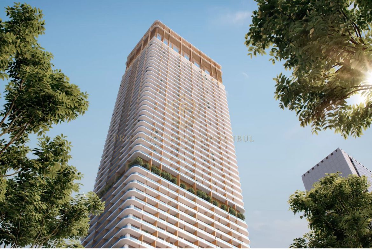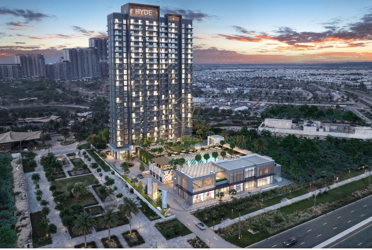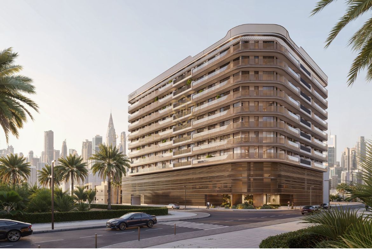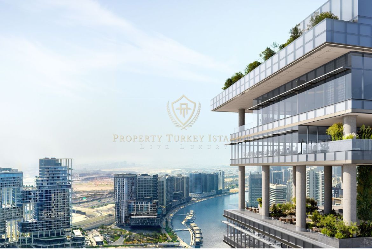High Residence by Hilton
Residence
Başakşehir Istanbul
High Residence by Hilton
Location:
Başakşehir district in European side of Istanbul, in front of two most important highway in the city: TEM highway and Basin Express
Construction company:
TORUNLAR GYO
Information about the project:
The project was built on an area of 7000 square meters. There are shops on an area of 6000 square meters that will be leased to the largest international brands
The project consists of 25 floors divided into two parts
-*The first section consists of 10 floors belonging to the Hilton Hotel, which is one of the most important features of our project
-* The second section: consists of 15 floors divided from 1 + 1 to 5 + 1 Equipped with hotel decor containing
* Smart home system
* floor heating system
*Central cooling system
* Window insulation system (heat, cold, sound
Types of apartments at the project:
1+1
2+1
3+1
4+1
5+1
Site Features:
Directly in front of the metro station masko
1 minute from the E8 (TEM) highway
It is 10 km from the E5 motorway.
It is 1 minute away from the bus station
It is 8 km from the largest hospital in Europe
away
*About the project Public and private Arab schools for all educational levels.
Project services within the proceeds:
* Guard services 24 hours.
* Saunas
*Turkish baths
* Steam baths
*fitness club
* Indoor swimming pool
* Jacuzzi
Additional Project Services
* Five star restaurant
Five star cafe
*Women/Men's cover up
Five star massage rooms
Five-star VIP service rooms
Hotel room service
* Two floors underground car garage in addition to an open car garage that can accommodate 50 cars.
A conference and wedding hall that can accommodate up to 2500 people
Delivery of the apartment with:
Within the kitchen: an electric heater, an air drawer, an oven, a dishwasher. Cooling system and heating system
PRICE RANGE
Location:
Başakşehir district in European side of Istanbul, in front of two most important highway in the city: TEM highway and Basin Express
Construction company:
TORUNLAR GYO
Information about the project:
The project was built on an area of 7000 square meters. There are shops on an area of 6000 square meters that will be leased to the largest international brands
The project consists of 25 floors divided into two parts
-*The first section consists of 10 floors belonging to the Hilton Hotel, which is one of the most important features of our project
-* The second section: consists of 15 floors divided from 1 + 1 to 5 + 1 Equipped with hotel decor containing
* Smart home system
* floor heating system
*Central cooling system
* Window insulation system (heat, cold, sound
Types of apartments at the project:
1+1
2+1
3+1
4+1
5+1
Site Features:
Directly in front of the metro station masko
1 minute from the E8 (TEM) highway
It is 10 km from the E5 motorway.
It is 1 minute away from the bus station
It is 8 km from the largest hospital in Europe
away
*About the project Public and private Arab schools for all educational levels.
Project services within the proceeds:
* Guard services 24 hours.
* Saunas
*Turkish baths
* Steam baths
*fitness club
* Indoor swimming pool
* Jacuzzi
Additional Project Services
* Five star restaurant
Five star cafe
*Women/Men's cover up
Five star massage rooms
Five-star VIP service rooms
Hotel room service
* Two floors underground car garage in addition to an open car garage that can accommodate 50 cars.
A conference and wedding hall that can accommodate up to 2500 people
Delivery of the apartment with:
Within the kitchen: an electric heater, an air drawer, an oven, a dishwasher. Cooling system and heating system
PRICE RANGE
| TYPE | M2 (MIN - MAX) | PRICE (MIN - MAX) |
| 3+1 | 154.42 M2 - 210.10 M2 | 675.000 $ - 959.000 $ |
| 4+1 | 261.70 M2 - 294.66 M2 | 1.118.500 $ - 1.255.000 $ |
| 5+1 | 645.59 M2 - 679.38 M2 | 3.016.000 $ - 3.331.000 $ |
VAT IS NOT INCLUDED IN THE PRICE
TITLE DEAD COAST 2%
ID : 79329


