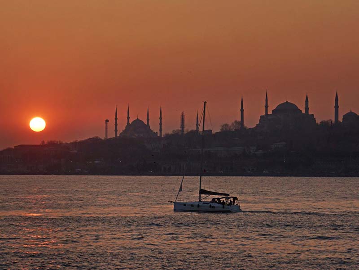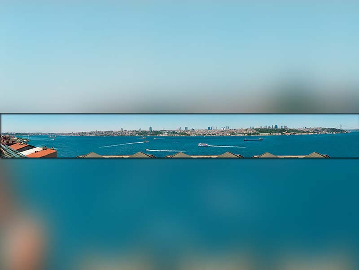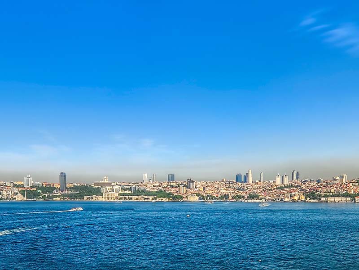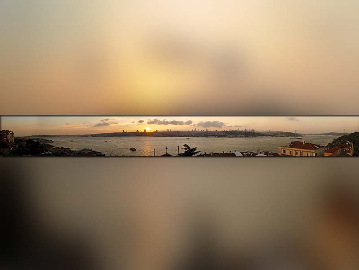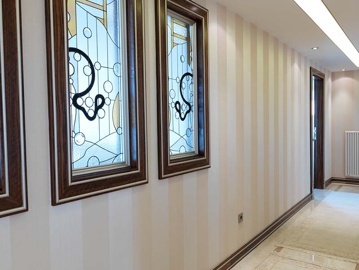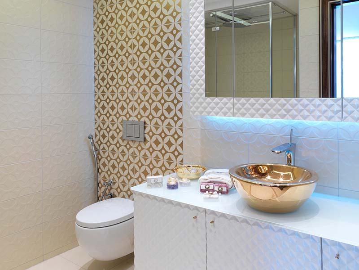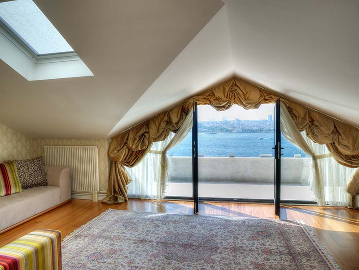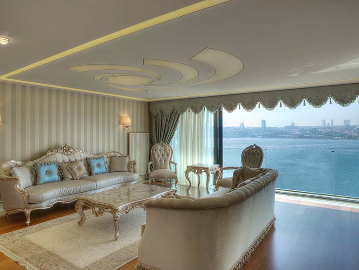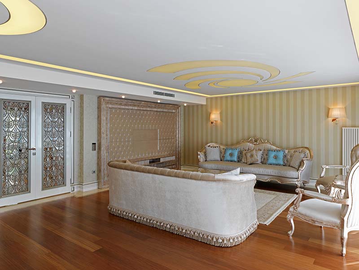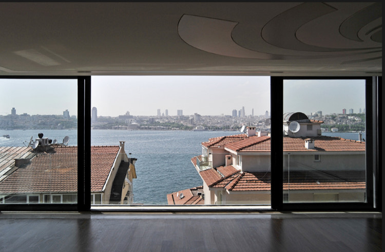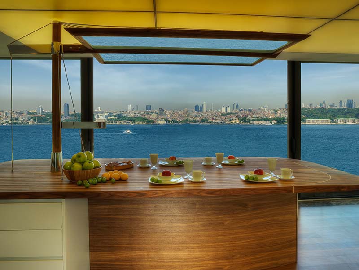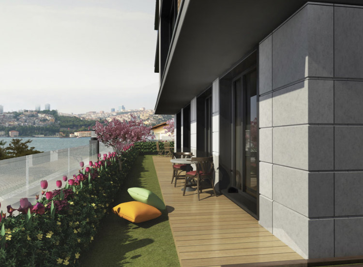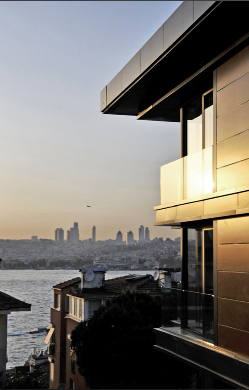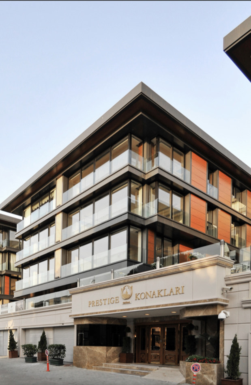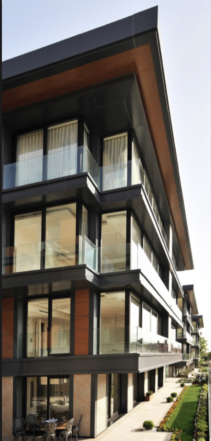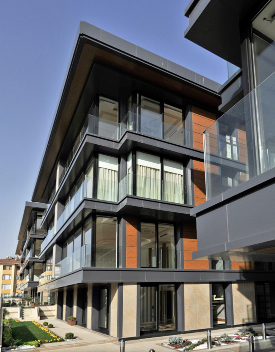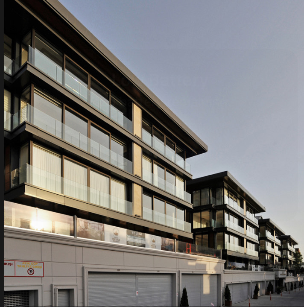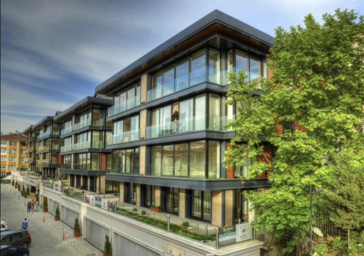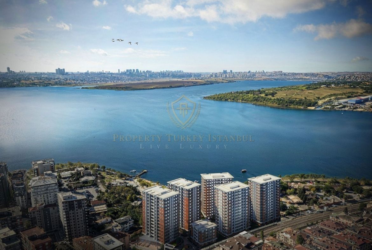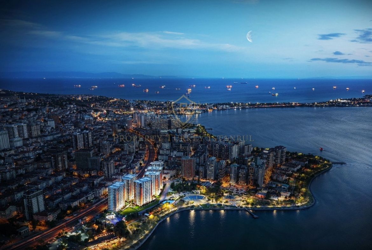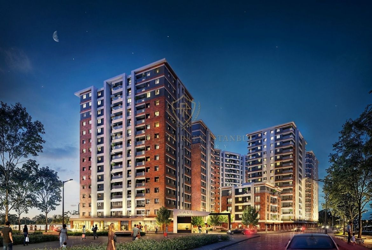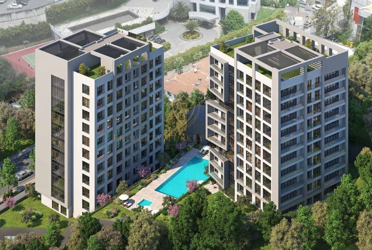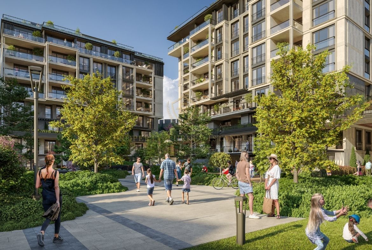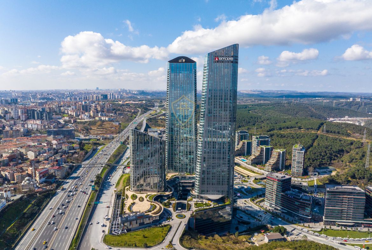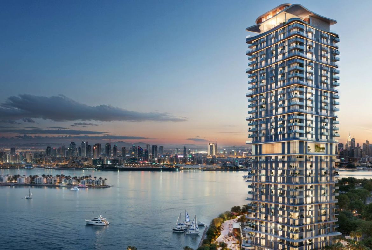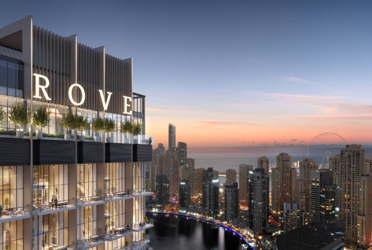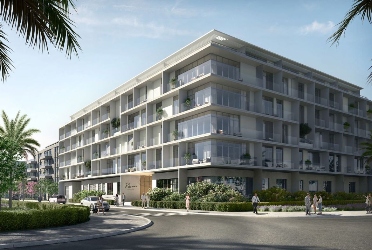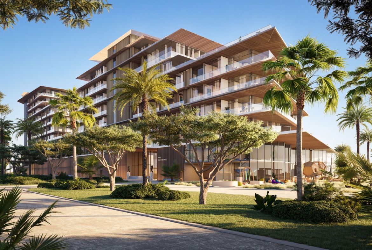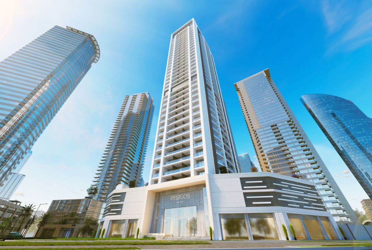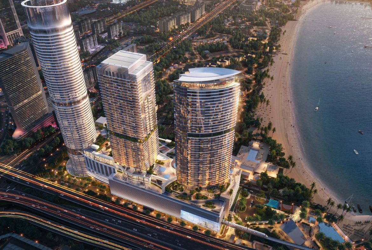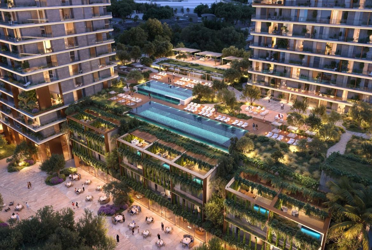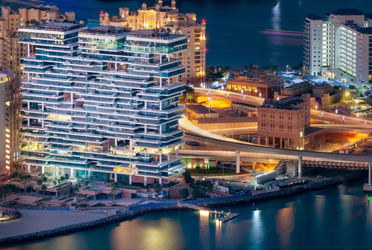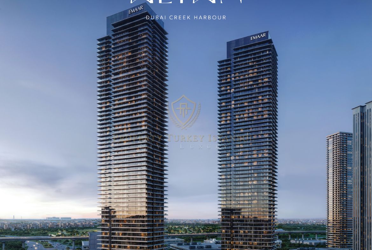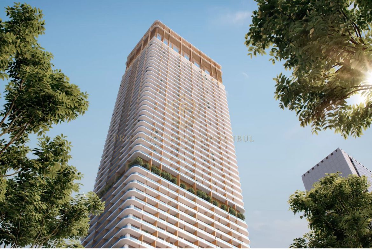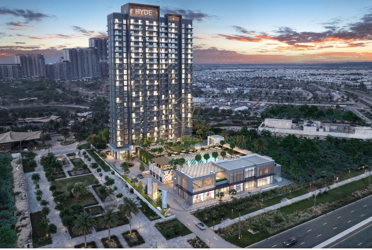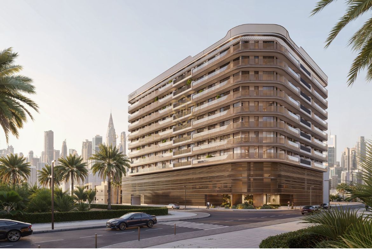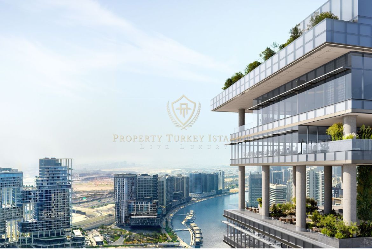
Prestige Konaklari
Residence
Uskudar, Istanbul
THE INSIDE OF “USKUDAR PRESTIGE KONAKLARI” COMPRISED OF 4 BLOCKS OF 20 APARTMENTS PROJECT TECHNICAL INFORMATION
• Apartment Front Doors ; DESI fingerprint scanner and KALE system BOUTI UE STEEL DOOR;
• FULLY AUTOMATED Smart Building SYSTEM compatible with Android or IOS operated devices (Iphone, Ipad, etc.);
• Automation-based INTERCOM SYSTEM for inter and intra residence video chat;
• MAISONETTE AFROMO SIA wood laminated parquet for all flooring;
• VALENTINO ,VILLEROY, & BOCH ceramic, marble, and granite for all wet areas;
• JACUZZI Jacuzzis and steam cabins for all bathrooms and WC; HUPPE Cabin Systems; VILLEROY & BOCH Basins and toilets; HANSGROHE and MESTRE fixtures;
• Special design solid handmade ARMADI ART Bathroom cupboards;
• Special design solid handmade wooden doors;
• Handmade cupboards with coat stands, lobby units, shoe racks, TV stand, and changing rooms in each apartment;
• HANDMADE, WOODEN SOLID STAIRS for two-storey apartments;
• GRAND CLASSIC, KASHMIR , BEST OF RASH ,SIGNATURE , and FONTAINE fabric and natural paper based vintage wallpaper;
• Special design ALNO kitchen cupboards; Silestone workbench systems;
• MIELE domestic appliances (Oven + Stove +Extractor Fan + Steam Oven + Fridge + Washing Machine + Dishwasher)
• Automated - ALURAD Radiators + MINOA DESIGN Custom Design Towel farmers
• Automated — Energy Efficient REGIONAL HEAT CONTROLLED DAIKIN VRV SYSTEM;
• Automated — BARRISOL Brace Ceiling Lightening System in all rooms and wet areas of apartments;
• Automated - FLOOR CONNECTORS in front of all windows in apartments;
• Automated SOMFY Visor Engines;
• VELUX skylight in each independent part of roof apartments;
• Automated -KAMSTRUP RADIO-FREQUENCY Ultrasonic Calorimeter and Water Meters.
COMMON AREAS OF“USKUDAR PRESTIGE KONAKLARI” COMPRISED OF 4 BLOCKS OF 20 APARTMENTS PROJECT TECHNICAL INFORMATION
• REYNOBOND + NATURALBOND + ASAP Composite coating and silicone facede on all four facede of blocks;
• SAPA HEBESCHIEB E roof to floor WOODEN WINDOW SYSTEMS in all areas;
• All layer insulated ROOF SYSTEMS with Aluminium Trapeze Bracket System;
• Custom designed 2-3 car capacity indoor parking area (at road level) for each apartment;
• Private carwash and maintenance section for all residence residents;
• Italian PIETRA DI CHATILLONAIS BOCCIARDATA natural granite flooring, metal suspended ceiling, and automatic garage doors for all car parks;
• Fully automated KONE elevators; Custom designed stairwells;
• ONEYWELL CCTV camera system around block, in car parks, and in all common areas; • Private security for the estate;
• Pool, Sauna, Steam Room, Fitness Centre, Massage Room, Custom-design Social Facilities;
• Custom designed lobbies with Male and Female WC and Prayer rooms that offer visitors 5 star comfort;
• Italian EDILGRES flooring and custom-design landscaping for gardens;
• Automated, LED, PHLIPS and BERKER ENERGY-EFFICIENT LIGHTING in all common areas;
• BARRI SOL Brace System Lighting System in all common areas and halls;
• Regional Heat Controlled DAIKIN VRV SYSTEM and FLOOR HEATING SYSTEM in all common areas;
• FIRE ALARM SYSTEM and SPRINKLER in all common areas;
• GENPOWER GENERATOR with the power to meet the electricity demand of the estate;
• 38-ton Rainwater Collection system and water tank for utilisation in all common areas;
• 40-ton water tank, IONI CA 5-ton stainless steel refined drinking and utility water tank for each apartment;
• First class precautions in terms of material and technical application against physical and environmental factors such as earthquakes;
• Raft foundation, C30 cement , 4A torr steel 16-22 mm, 40 cm curtain walls at 2 basements and one ground floor;
• 9.5 m high and 60 cm thick retaining walls behind and at the sides of the estate; 4 layer insulation for garden terrace.
• Apartment Front Doors ; DESI fingerprint scanner and KALE system BOUTI UE STEEL DOOR;
• FULLY AUTOMATED Smart Building SYSTEM compatible with Android or IOS operated devices (Iphone, Ipad, etc.);
• Automation-based INTERCOM SYSTEM for inter and intra residence video chat;
• MAISONETTE AFROMO SIA wood laminated parquet for all flooring;
• VALENTINO ,VILLEROY, & BOCH ceramic, marble, and granite for all wet areas;
• JACUZZI Jacuzzis and steam cabins for all bathrooms and WC; HUPPE Cabin Systems; VILLEROY & BOCH Basins and toilets; HANSGROHE and MESTRE fixtures;
• Special design solid handmade ARMADI ART Bathroom cupboards;
• Special design solid handmade wooden doors;
• Handmade cupboards with coat stands, lobby units, shoe racks, TV stand, and changing rooms in each apartment;
• HANDMADE, WOODEN SOLID STAIRS for two-storey apartments;
• GRAND CLASSIC, KASHMIR , BEST OF RASH ,SIGNATURE , and FONTAINE fabric and natural paper based vintage wallpaper;
• Special design ALNO kitchen cupboards; Silestone workbench systems;
• MIELE domestic appliances (Oven + Stove +Extractor Fan + Steam Oven + Fridge + Washing Machine + Dishwasher)
• Automated - ALURAD Radiators + MINOA DESIGN Custom Design Towel farmers
• Automated — Energy Efficient REGIONAL HEAT CONTROLLED DAIKIN VRV SYSTEM;
• Automated — BARRISOL Brace Ceiling Lightening System in all rooms and wet areas of apartments;
• Automated - FLOOR CONNECTORS in front of all windows in apartments;
• Automated SOMFY Visor Engines;
• VELUX skylight in each independent part of roof apartments;
• Automated -KAMSTRUP RADIO-FREQUENCY Ultrasonic Calorimeter and Water Meters.
COMMON AREAS OF“USKUDAR PRESTIGE KONAKLARI” COMPRISED OF 4 BLOCKS OF 20 APARTMENTS PROJECT TECHNICAL INFORMATION
• REYNOBOND + NATURALBOND + ASAP Composite coating and silicone facede on all four facede of blocks;
• SAPA HEBESCHIEB E roof to floor WOODEN WINDOW SYSTEMS in all areas;
• All layer insulated ROOF SYSTEMS with Aluminium Trapeze Bracket System;
• Custom designed 2-3 car capacity indoor parking area (at road level) for each apartment;
• Private carwash and maintenance section for all residence residents;
• Italian PIETRA DI CHATILLONAIS BOCCIARDATA natural granite flooring, metal suspended ceiling, and automatic garage doors for all car parks;
• Fully automated KONE elevators; Custom designed stairwells;
• ONEYWELL CCTV camera system around block, in car parks, and in all common areas; • Private security for the estate;
• Pool, Sauna, Steam Room, Fitness Centre, Massage Room, Custom-design Social Facilities;
• Custom designed lobbies with Male and Female WC and Prayer rooms that offer visitors 5 star comfort;
• Italian EDILGRES flooring and custom-design landscaping for gardens;
• Automated, LED, PHLIPS and BERKER ENERGY-EFFICIENT LIGHTING in all common areas;
• BARRI SOL Brace System Lighting System in all common areas and halls;
• Regional Heat Controlled DAIKIN VRV SYSTEM and FLOOR HEATING SYSTEM in all common areas;
• FIRE ALARM SYSTEM and SPRINKLER in all common areas;
• GENPOWER GENERATOR with the power to meet the electricity demand of the estate;
• 38-ton Rainwater Collection system and water tank for utilisation in all common areas;
• 40-ton water tank, IONI CA 5-ton stainless steel refined drinking and utility water tank for each apartment;
• First class precautions in terms of material and technical application against physical and environmental factors such as earthquakes;
• Raft foundation, C30 cement , 4A torr steel 16-22 mm, 40 cm curtain walls at 2 basements and one ground floor;
• 9.5 m high and 60 cm thick retaining walls behind and at the sides of the estate; 4 layer insulation for garden terrace.
ID : 37055


